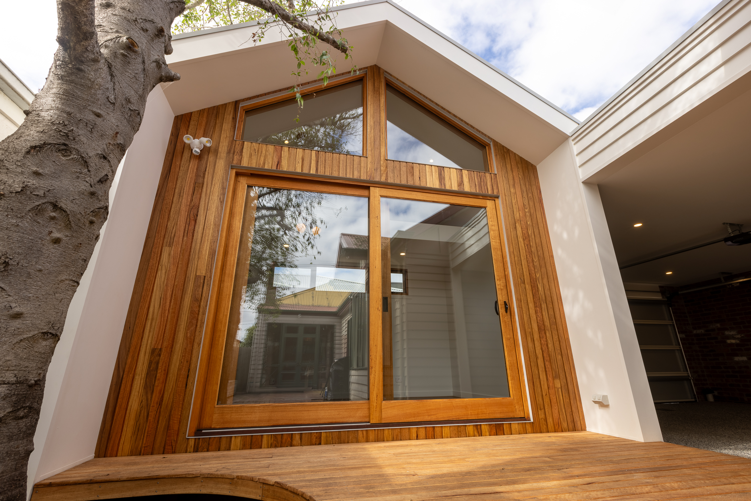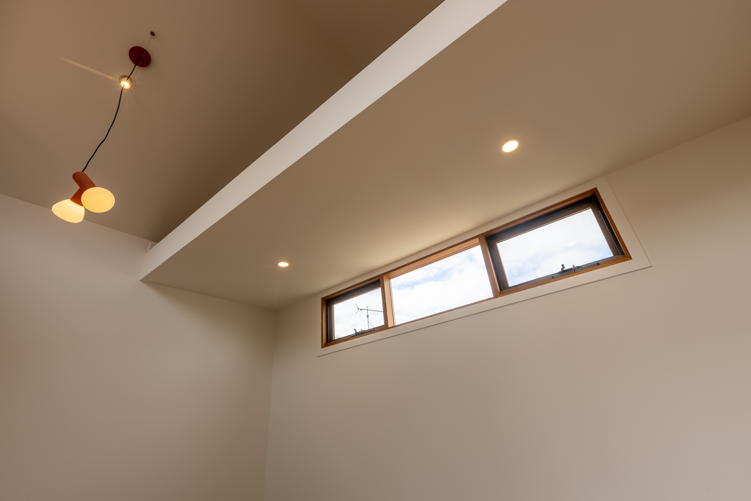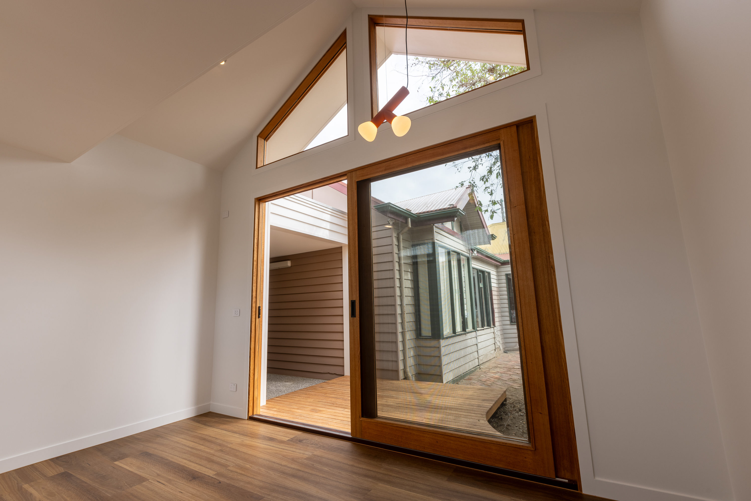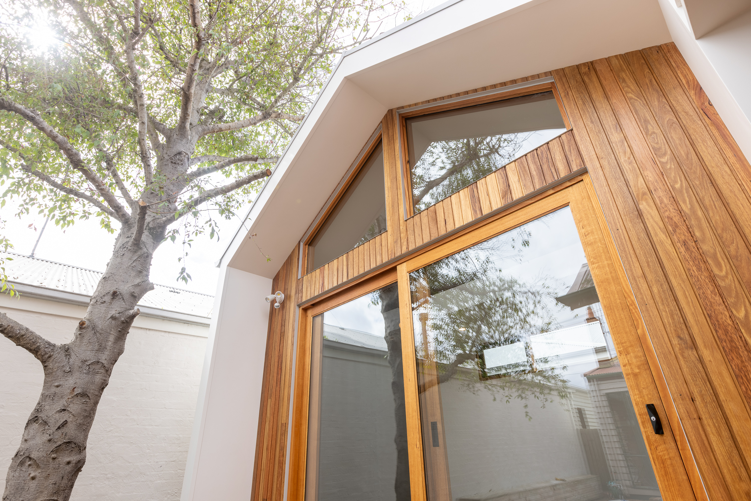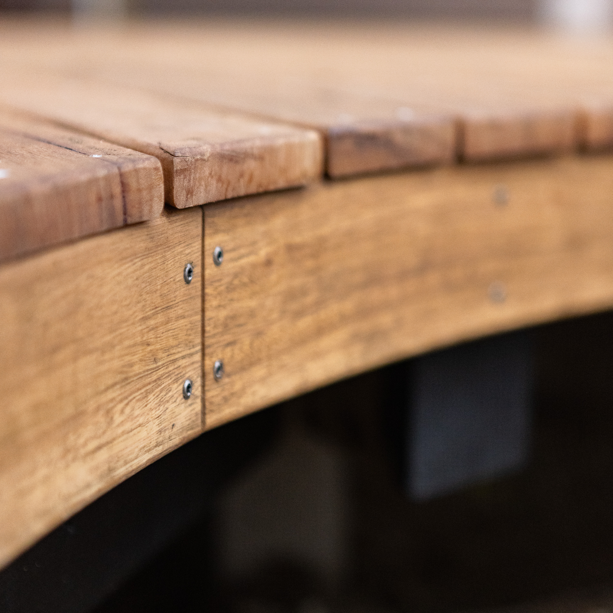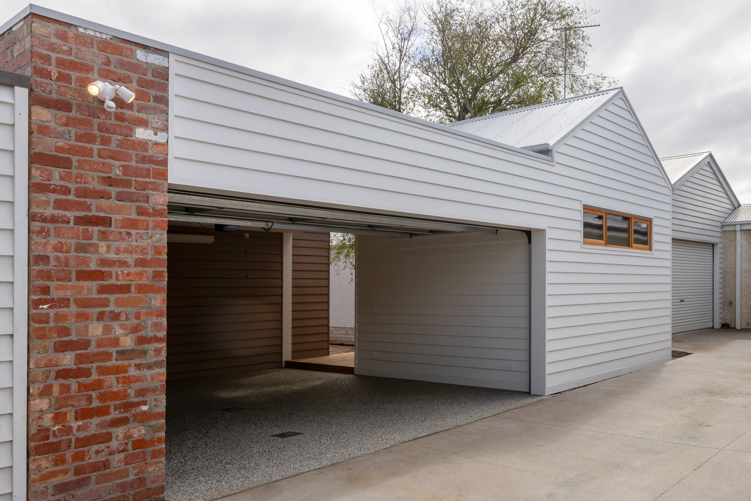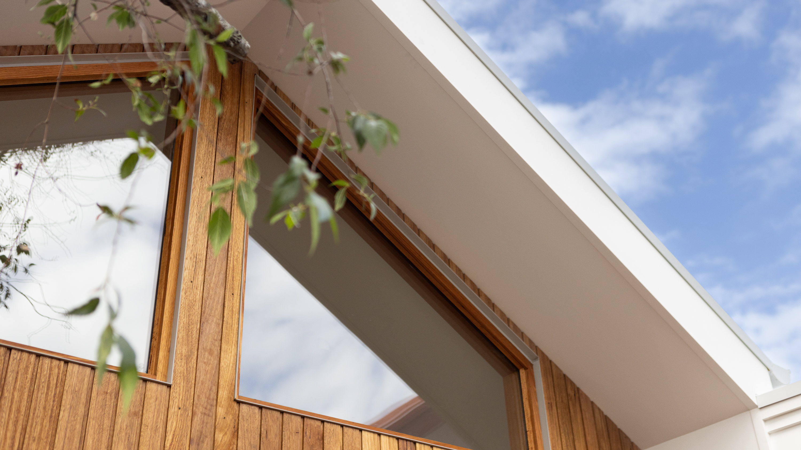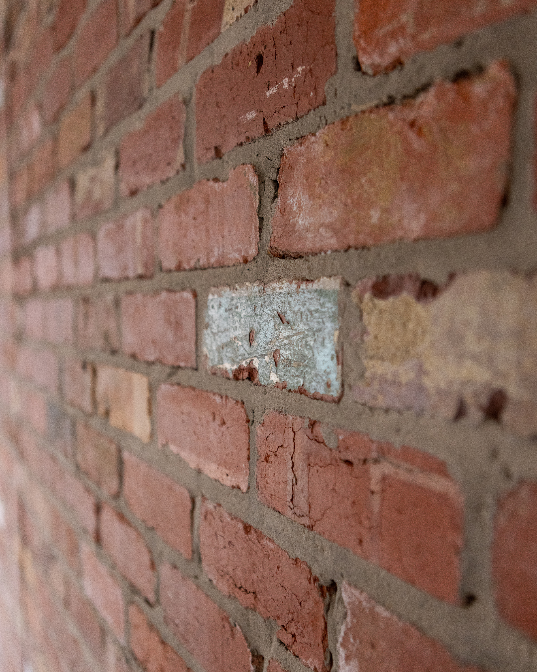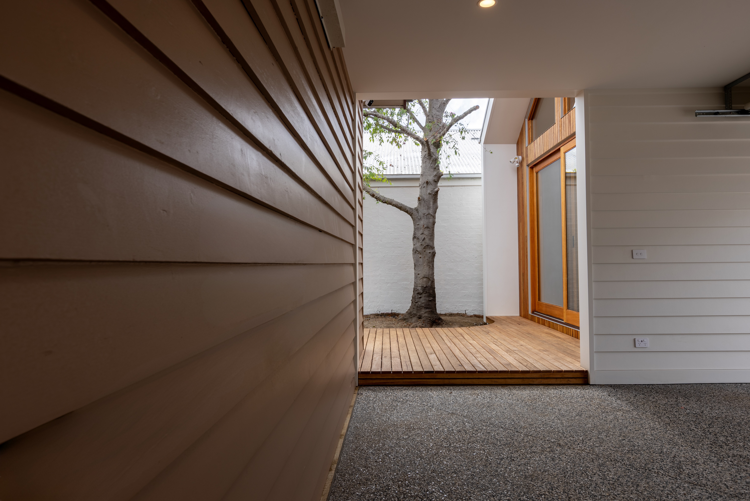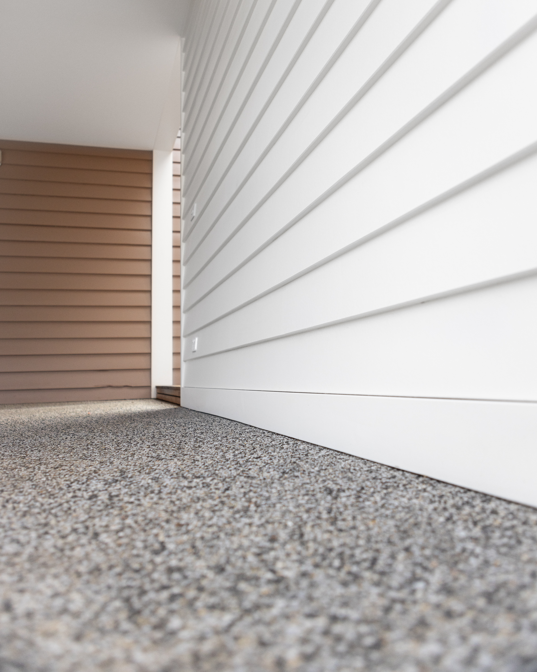Tucked behind a classic Newtown home, this little project was all about giving a young, growing family the extra space they needed—something flexible, functional, and still full of character.
Pairing up with Ryan from RLD Design - The brief was simple but thoughtful:
A space to work from home, to exercise, to relax—all without losing the charm of the original house. So, we created a bright, tall-ceilinged studio with a mezzanine for storage, highlight windows for light, and a big sliding door that opens to a sunny courtyard. It’s cosy enough to feel good during a long workday, but can open up when it’s time to move, stretch, or wind down.
Out the back, we added a secure garage with rear lane access, finished with exposed aggregate concrete and a recycled red brick boundary wall that brings a bit of warmth and texture to the space.
One of the best early decisions was keeping the beautiful established tree in the yard. Rather than remove it, we curved the deck around its trunk, making it a central part of the courtyard. It brings shade, greenery, and a lovely sense of balance to the whole backyard.
Stoked with how this little beauty came together!
We’re looking forward to having our clients settle in, and seeing the landscaping established.
‘Project Pako’ was completed in 2025.

