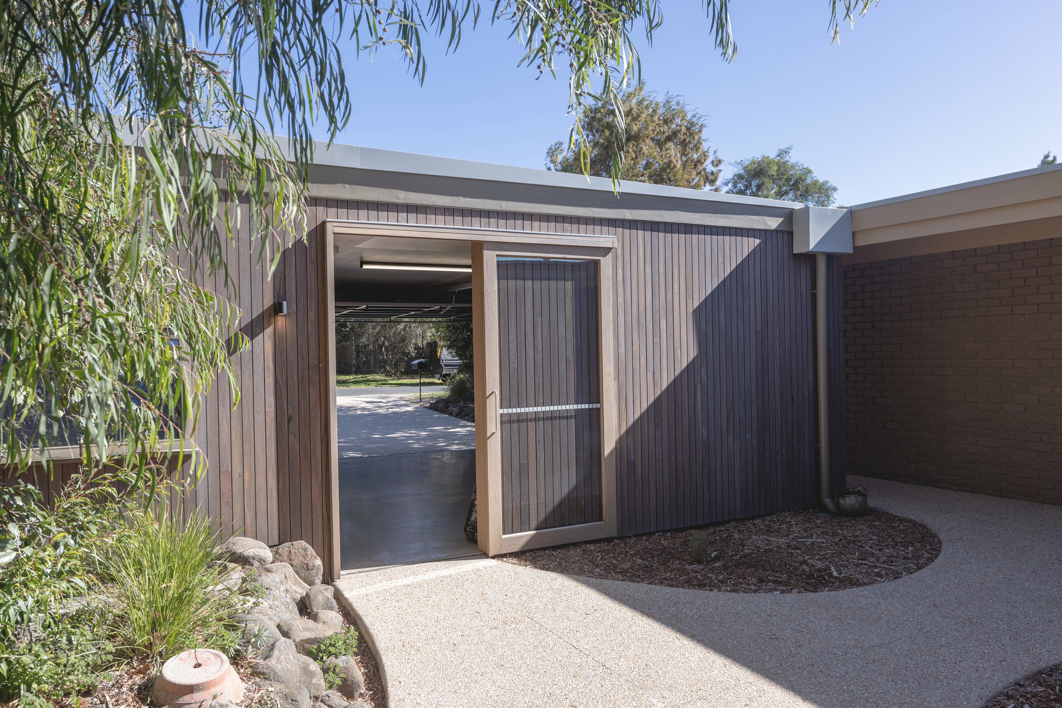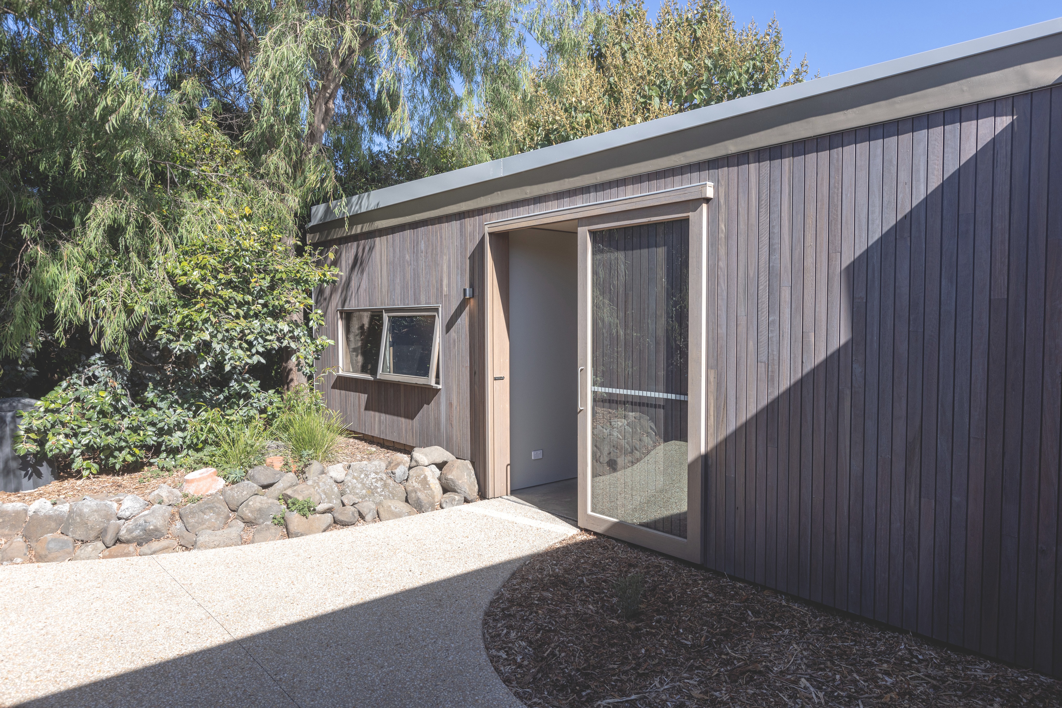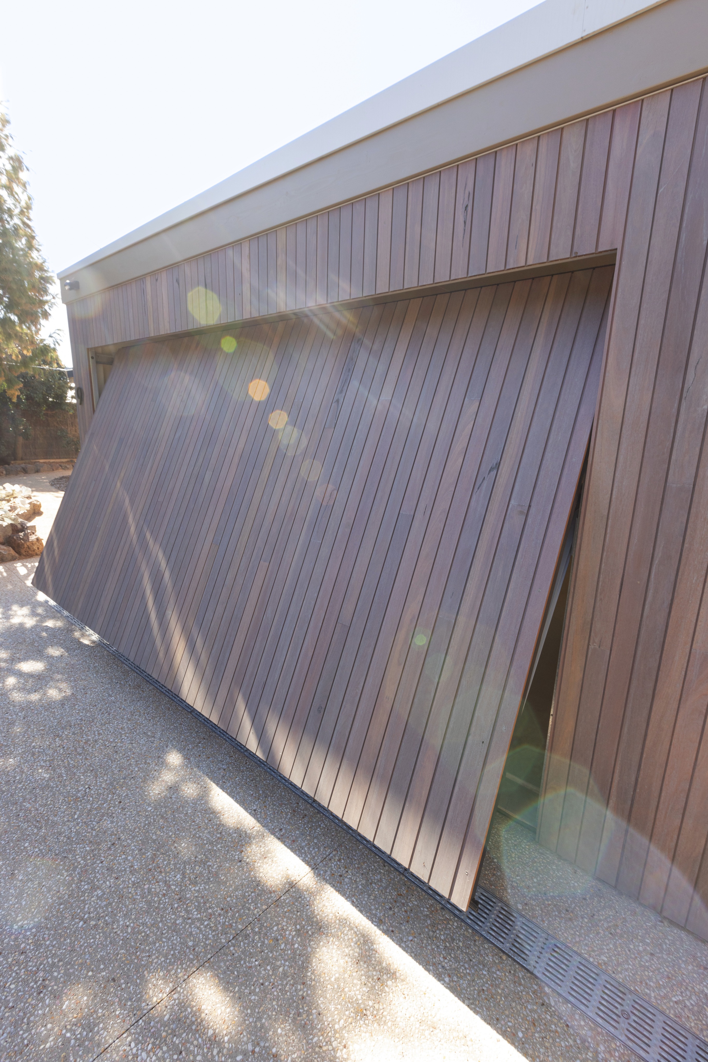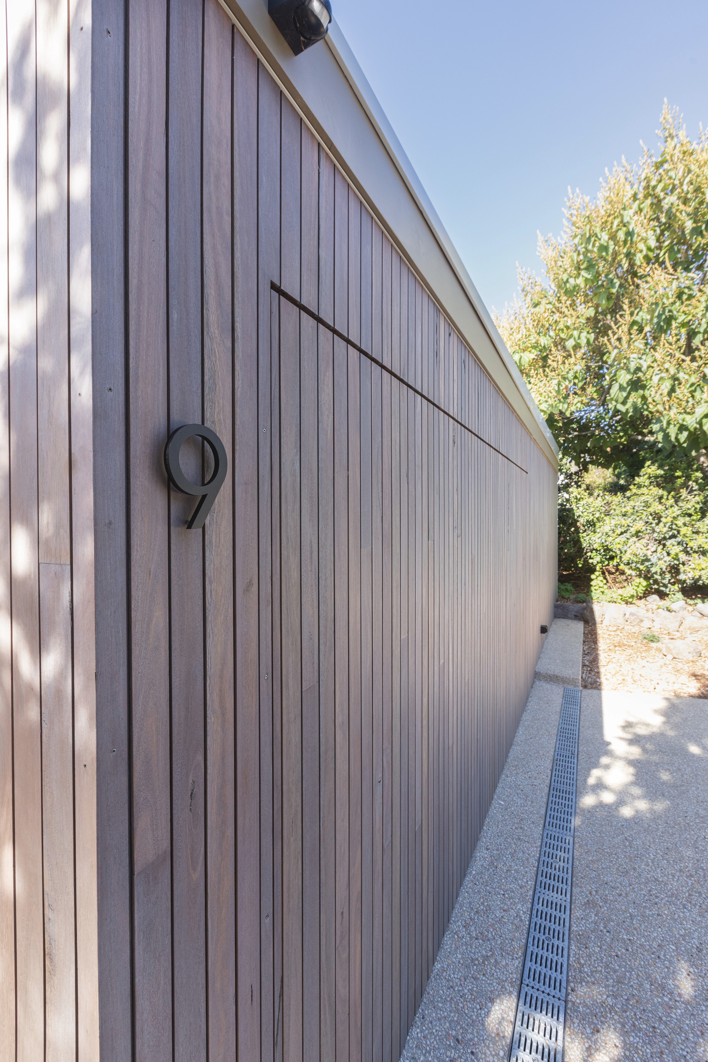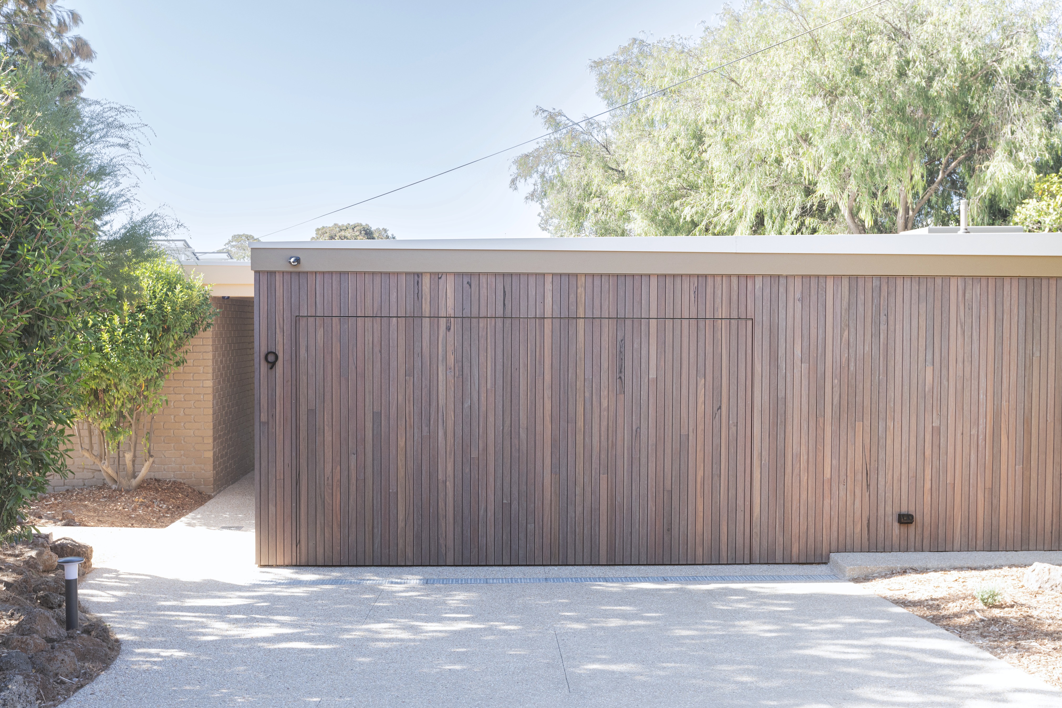This thoughtful little project in old Point Lonsdale was all about breathing new life into an underused corner of a much-loved property.
Our client: David Vernon Architect, with strong family ties to the area, came to us with a clear vision; transform an outdated space into something more functional, better connected to the landscape, and true to the architectural language of the original home.
The new space maintains the home’s boxy, flat-roofed form, while adding warmth and depth through carefully considered materials and finishes.
We used Spotted Gum Shiplap Cladding, finished in Misty Grey Cutek oil, alongside Solid Timber Windows and Doors, feature Ply-lined Ceilings, and a Polished Concrete Slab.
Tucked beside the garage; a great little space, complete with Engineered Oak Flooring and Ply-lined Walls. Inside the garage itself, James Hardie Matrix Wall Lining adds a crisp, clean feel that ties in with the broader design.
Outside, we worked with the landscape architect and our concreters to deliver over 200m² of Exposed Aggregate Concrete, using a 14mm river pebble blend that’s soft underfoot and looks right at home in the coastal setting - Curves in all the right places, hardy native planting, and a breezy connection to the home and garage help this one feel settled and intentional from the moment you arrive.
‘Little Lonnie’ was completed in 2024.

