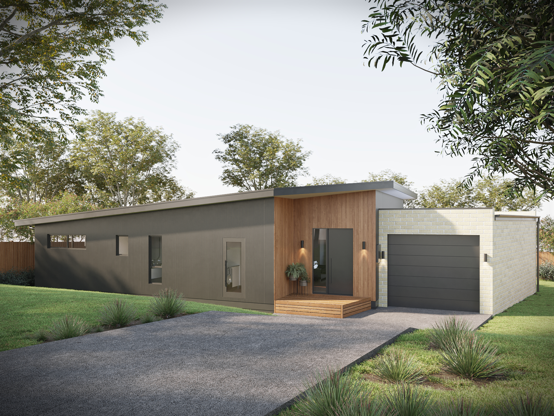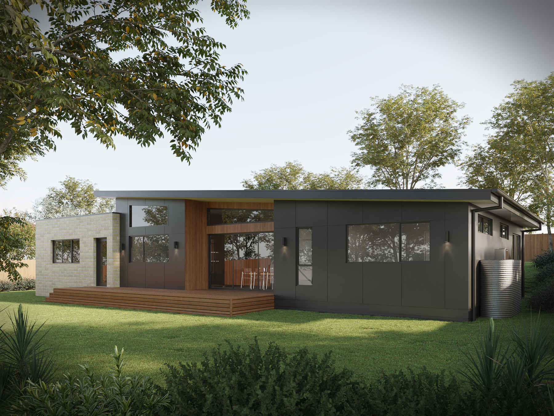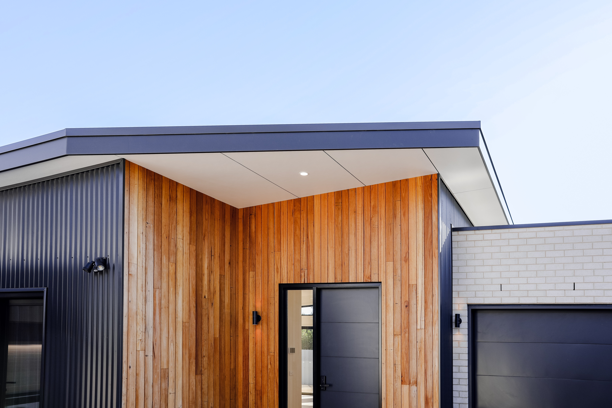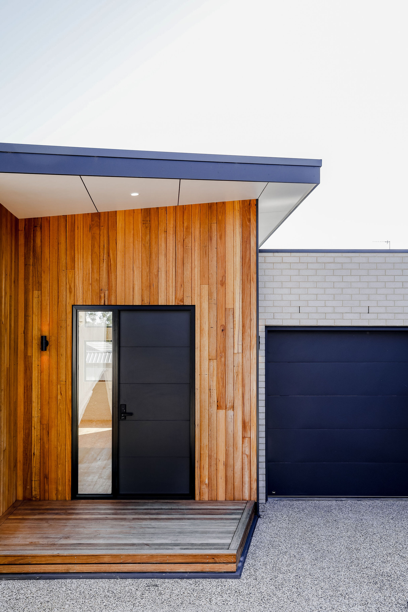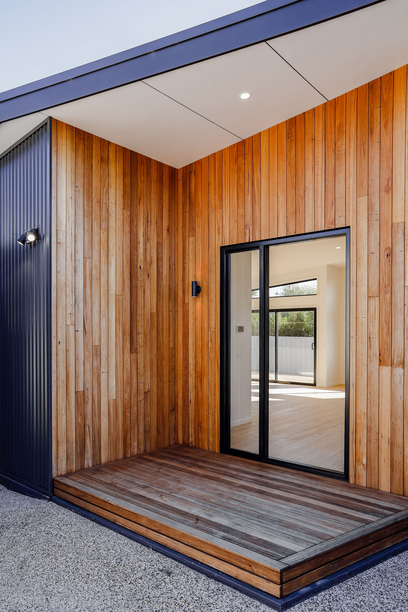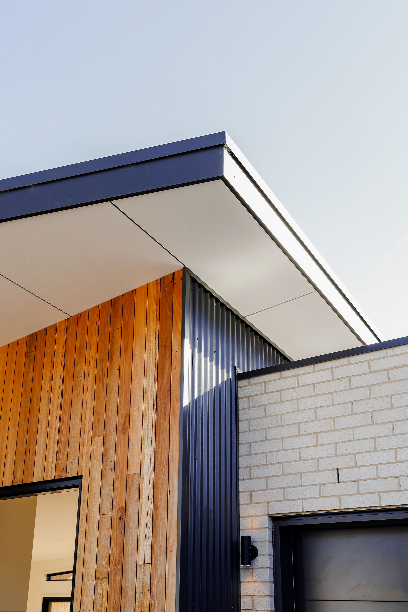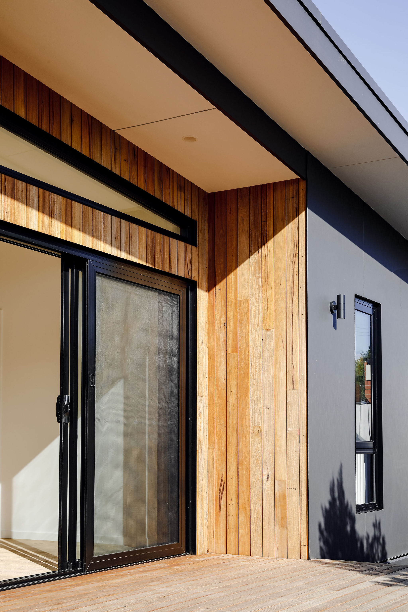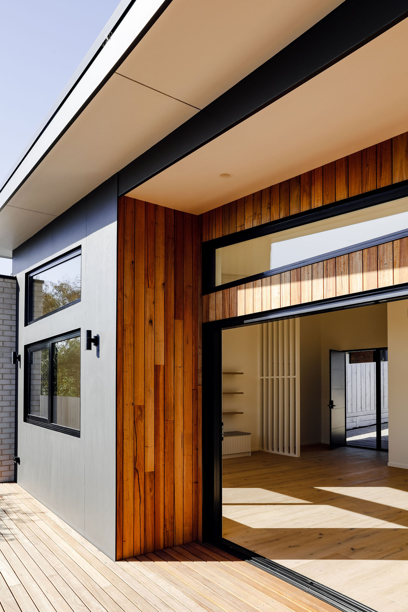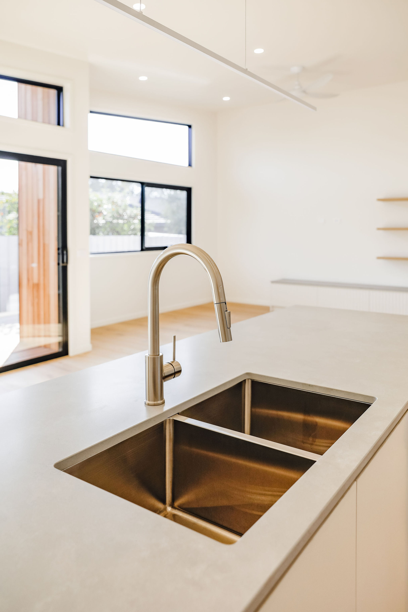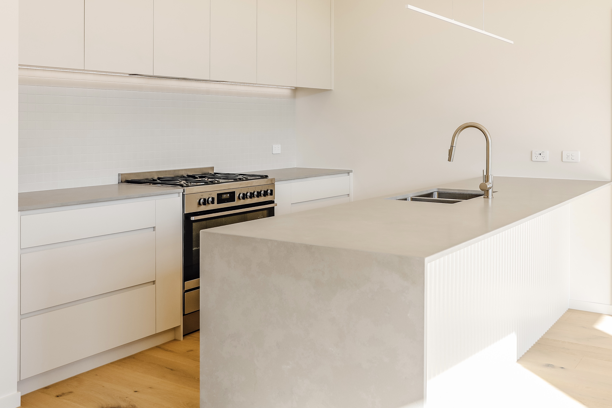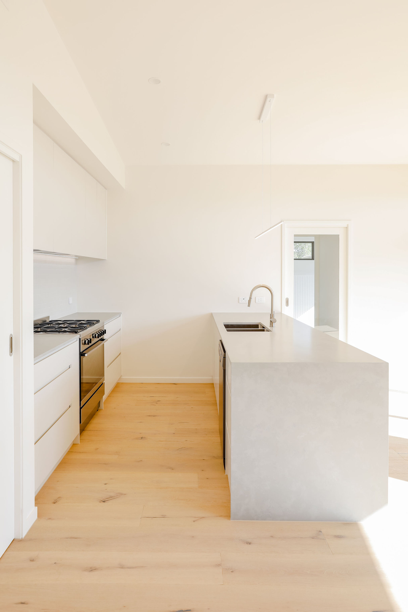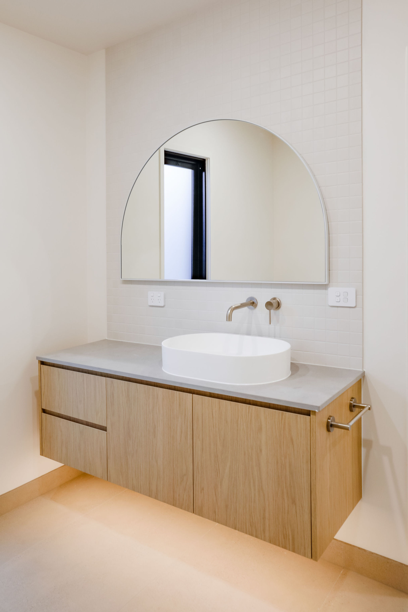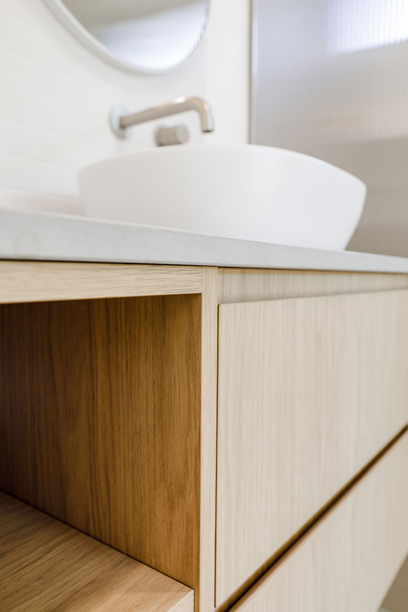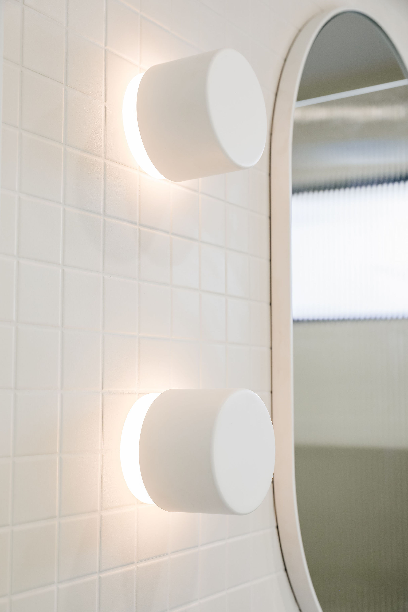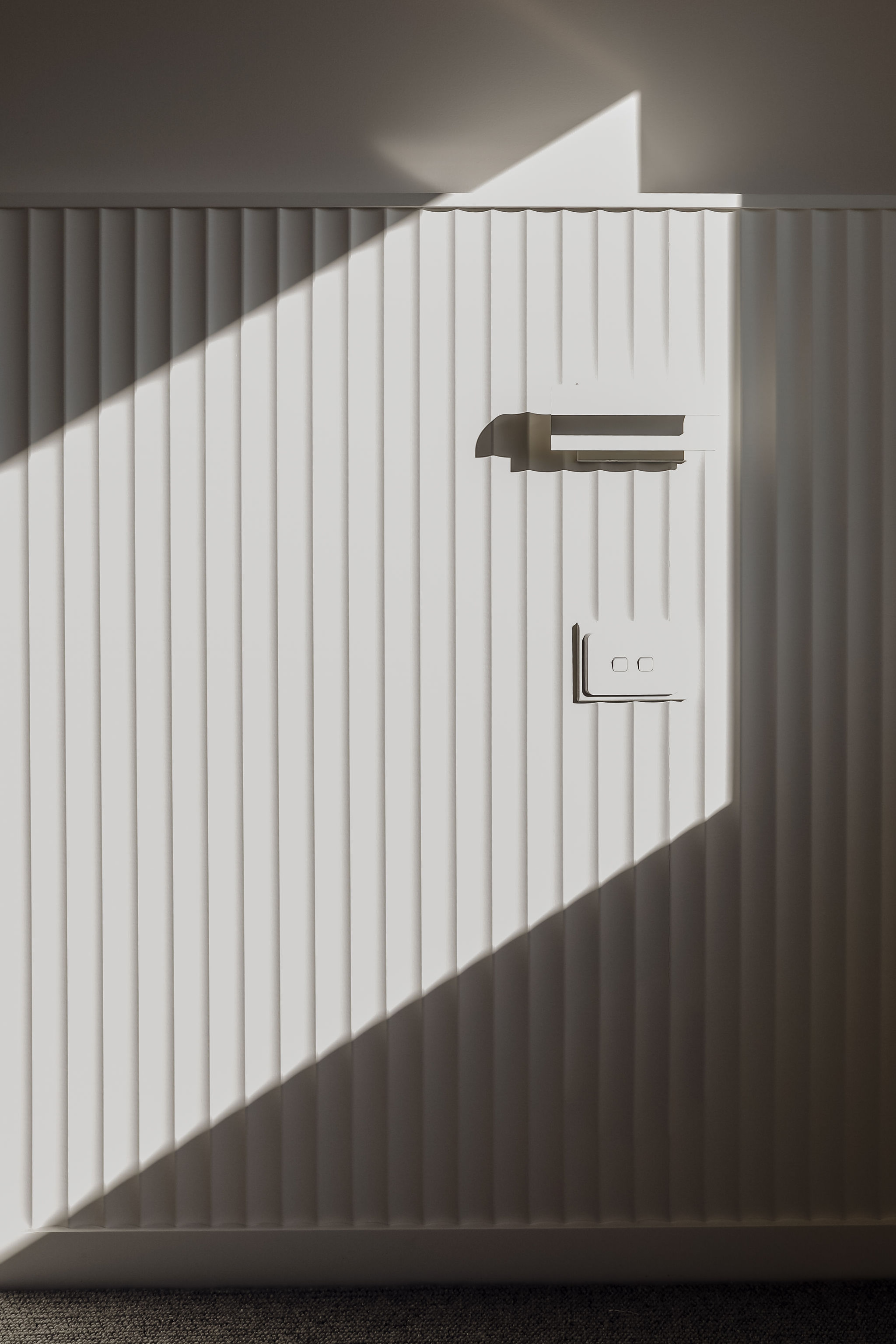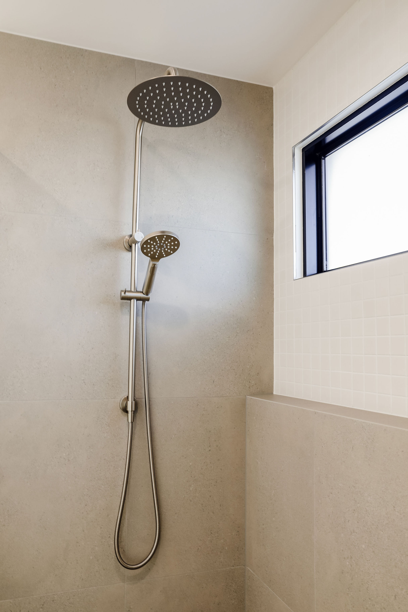This was a home that needed to be smart - but also feel calm, cosy, and inviting from the moment you walk in. Built on a compact block, the design had to work hard to maximise light, space, and privacy, without feeling tight or over-designed.
We kept things simple, but considered.
A soft, neutral material palette wraps the home - Silvertop Ash Timber Cladding, Monument Colourbond Steel, Brushed Concrete Cladding by James Hardie, and warm, textured Indulgence Praline Bricks from Austral.
Together, they bring a gentle rhythm and timeless character to the exterior.
Inside, raked ceilings and elevated windows create a sense of height, space & light through the main living spaces. With a few passive solar principles in mind, we placed windows and eaves to help bring in winter sun and offer shade through summer. Paired with full & detailed insulation package, double-glazed windows, and a well-sealed building envelope, the home stays comfortable all year round.
There’s a real sense of ease in this one. A simple, honest build with softness in the finishes and cleverness in the bones.
Designed to be lived in, and loved, for a long time to come.
Project Boonder was completed in 2025.

